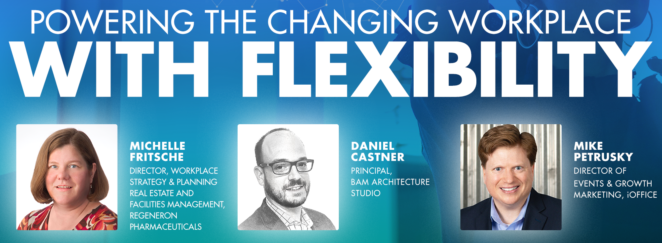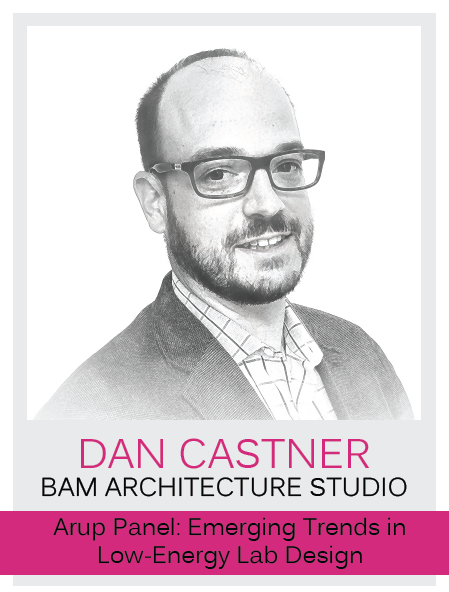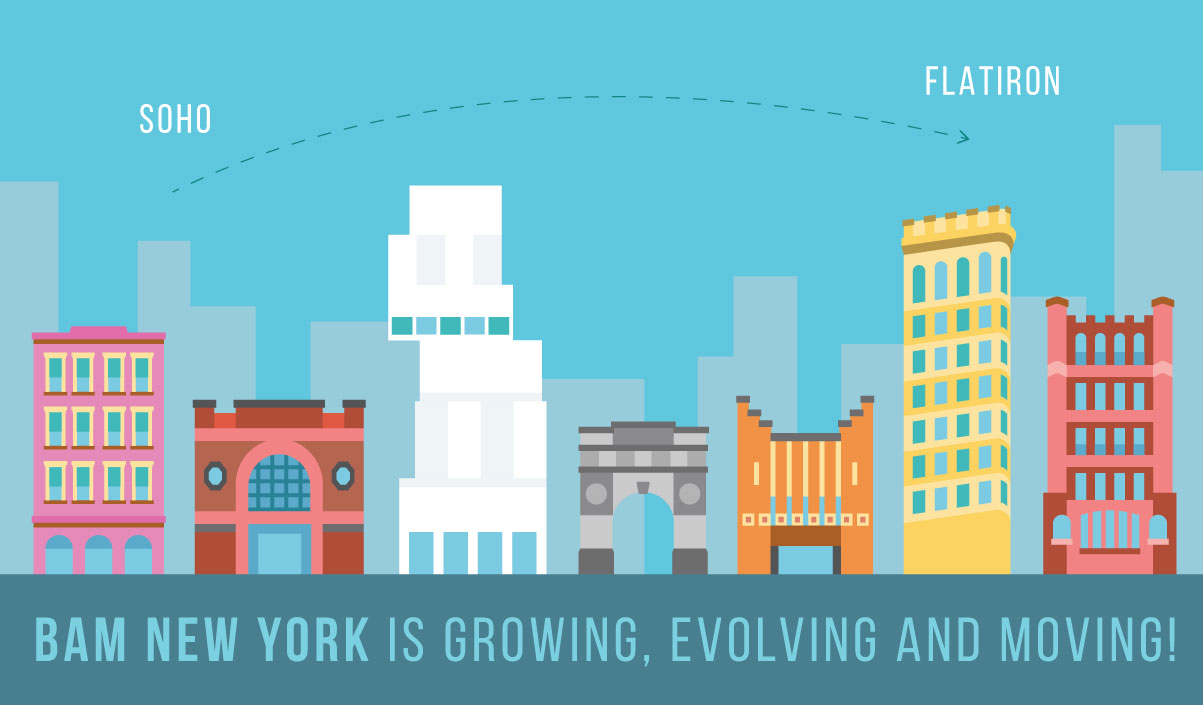BioCom invited BAM Principal Brian Spence, our client TCRCure Biopharma, and other industry leaders to explore the ins and outs of facilities management in biotech.
To effectively examine this topic with valuable takeaways, Brian provided an in-depth case study of BAM’s work on HATCHspaces, recently featured in Dwell.
A collaboration between Agora Partners and ASG Real Estate, the creators of HATCHspaces describes their partnership as “a real estate company built around the needs of life sciences – not the other way around.” The mission of HATCHspaces is to provide “meticulously curated creative spaces for life sciences,” and BAM is helping to make this dream a reality across four projects – HATCHx accelerator, HATCHlabs, HATCH CMO and HATCHcampus. These four sites allow Los Angeles to cultivate science and research from start up and incubator through their growth to an established biotech company.
HATCHspaces is a breakthrough in life science facility design by creating a multi-tenant building to support the broadest range of science in the most efficient way possible. Following a few design iterations, the ideal arrangement involved maintaining the single-story warehouse framework. As the client preferred the industrial aesthetic as a nod to the building’s past as a 1930s furniture manufacturing warehouse, BAM had the creative freedom to highlight and restore the historic construction techniques and materials. Though we preserved the building origins, supporting current research required more power. With consideration of how to best support modern scientists, our team upgraded the electrical service with new transformers, and reframed the roof to support HVAC equipment and generators. Preserving the critical research under a variety of circumstances, the new electrical support ensures standby power. If the primary power should fail, a secondary source will turn on, saving the research of ongoing experiments for potentially life-saving treatments.
Providing this technical infrastructure, each new tenant only requires basic improvements to casework, benches, walls, and ceilings to customize the space to suit their specific research and culture. This arrangement expedites the plan check process, which results in prompt project completion and allows scientists to conduct or continue their research without significant delay. At the opening reception for HATCHspaces, the Los Angeles Mayor’s Office presented a certificate recognizing HATCH as “the City’s first biotech wet lab co-working facility, introducing a new innovative adaptive reuse model for expanding wet lab space dedicated to research, development and commercialization of novel technologies and therapeutics.”
To learn more about this exciting life science space, check out HATCHspaces’ feature in Dwell and see the gallery below.














 Ross Cole
Ross Cole










